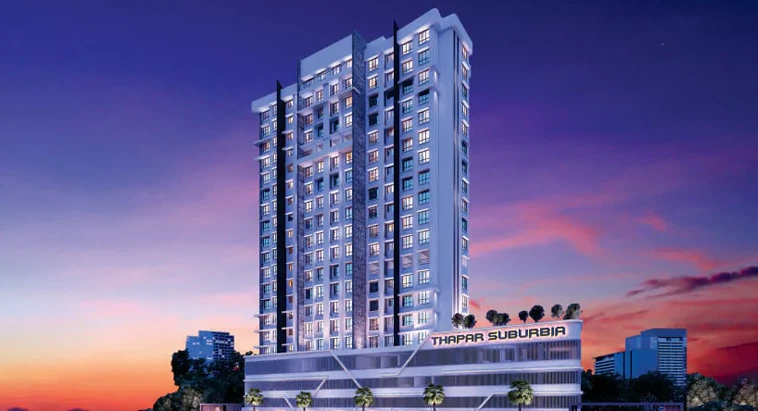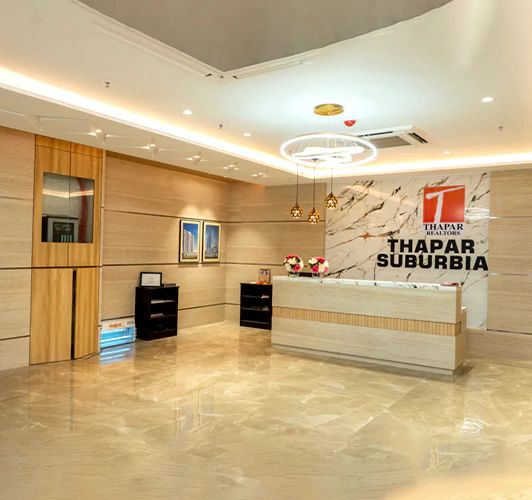
Thapar Suburbia
N.G.Acharya Marg, Govandi (East), Chembur
Residential Project
19 Floors
1,25,000 Sq. Ft.
Ready Possession
For the first time, Thapar Realtors brings to you signature affordable homes that not only over the best of amenities but also a unique lifestyle. What makes Thapar Suburbia stand out? Well, we can’t help but apply our concept of refined taste, attention to detail and planning, which we follow for our luxury boutique residences, into our affordable homes as well.
You can expect well designed homes built with quality materials and workmanship. Thapar Suburbia offers an enhanced lifestyle for your entire family with well thought out amenities ranging from designated areas for fitness & yoga, kids play area, senior citizens space, to recreational podium and lush green spaces. For the ones looking for a value home located in the prime area of Chembur, Thapar Suburbia is the perfect upgrade.
Download Brochure

 Unveiling the Comforts of Your Stay
Unveiling the Comforts of Your Stay
 Our Gallery
Our Gallery