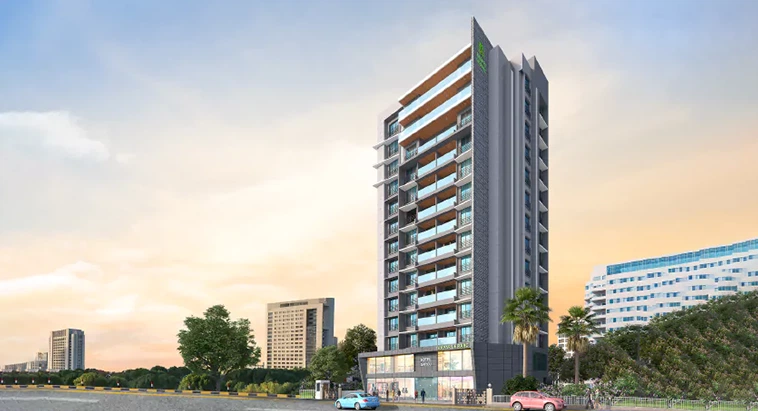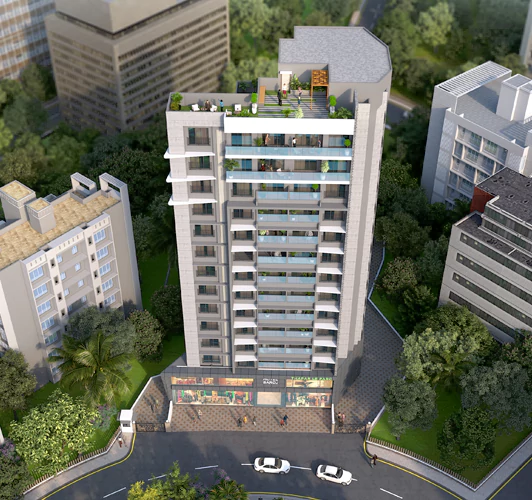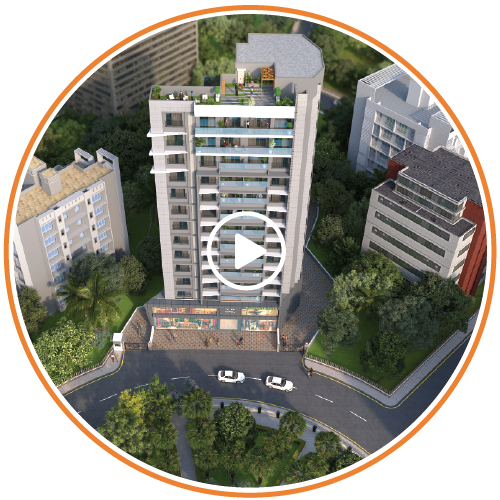
Thapar Le Parc
Sandu Garden, 10th Road, Chembur
Residential Project
13 Floors
45000 Sq. Ft.
2026
Ever dreamt of a tranquil escape right in the heart of Mumbai? Well, it's here at Le Parc, Chembur. Tucked away in a lush neighborhood, we bring you the haven you've been seeking. Where you get to live the best of Mumbai minus the usual hustle. Welcome to the sanctuary you've always hoped for. Where the best things happen with the least fuss. A space that’s truly yours to enjoy.
Step into your bespoke Mumbai abode with a front-row view of the city skyline. Amidst cozy evenings and laughter, find solace from life's chaos. Your tranquil haven invites culinary creativity in thoughtfully designed kitchens, bathed in natural light. Welcome home to comfort, elegance, and culinary bliss.
Download Brochure

 Unveiling the Comforts of Your Stay
Unveiling the Comforts of Your Stay
 Uncover the Highlights of Your Home
Uncover the Highlights of Your Home
 Our Gallery
Our Gallery